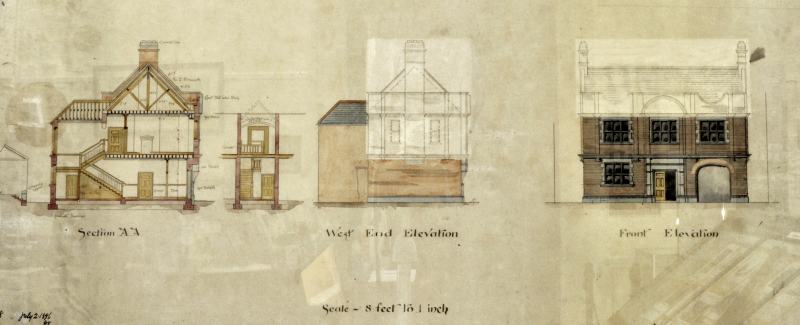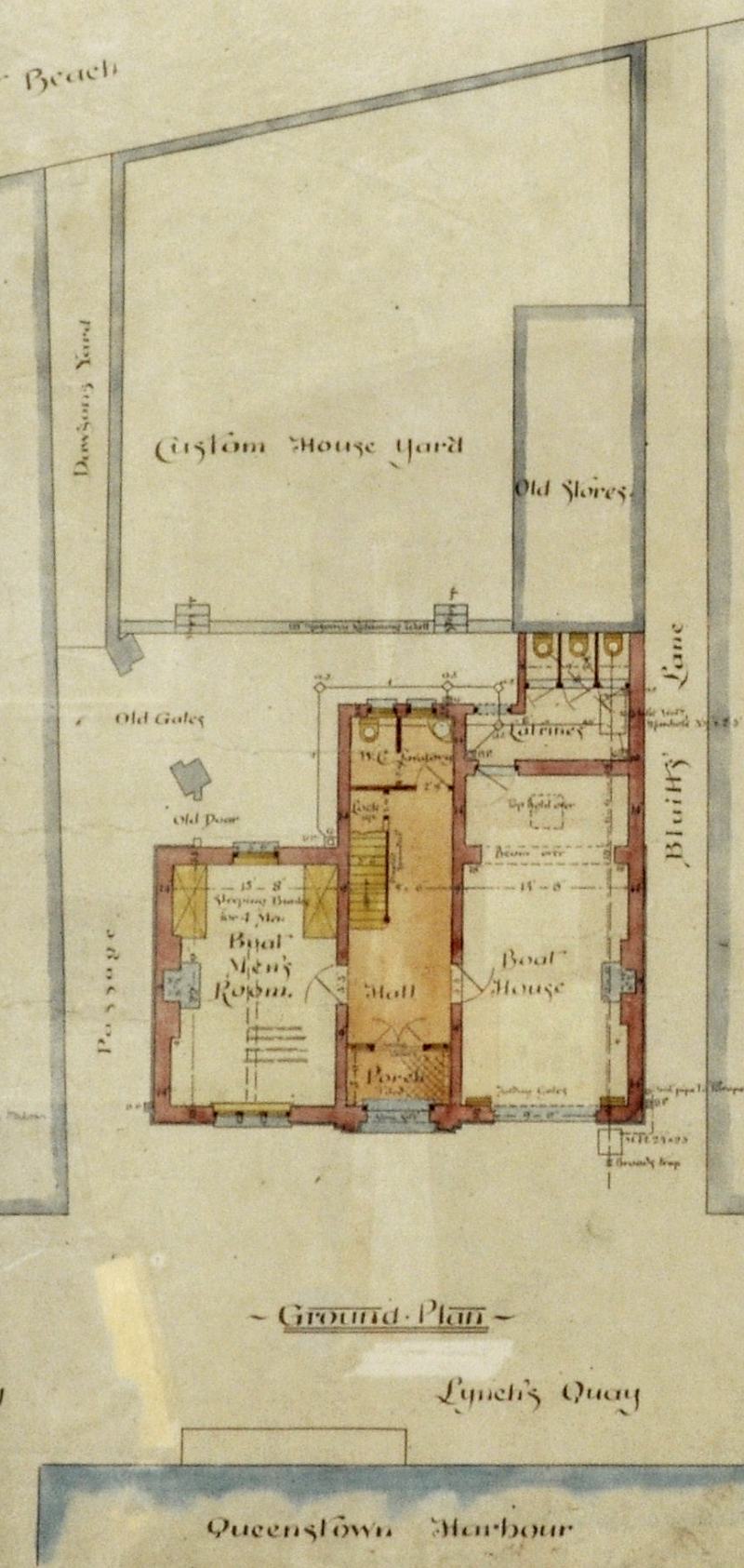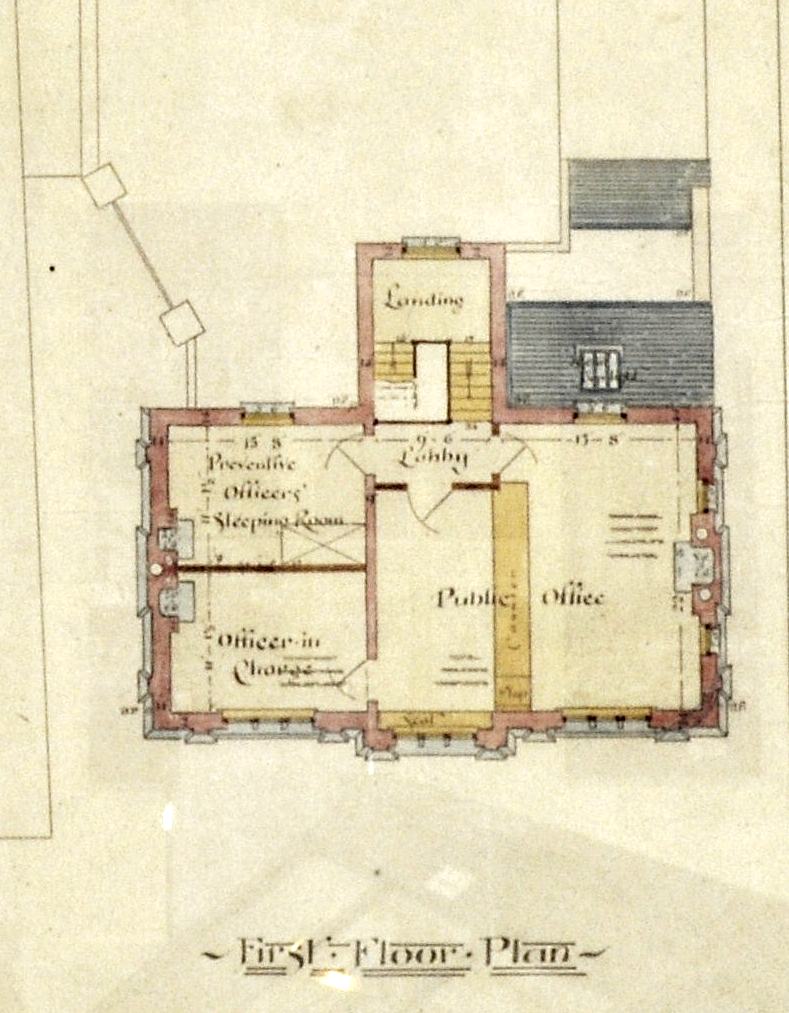
Custom House Plans Restoration
We hope to conserve the drawings of the Customs House in Queenstown (Cobh) dated 1896. The drawings below show the elevations and plans for the ground and 1st floors of the building.




Copyright Cobh Museum 2012

Custom House Plans RestorationWe hope to conserve the drawings of the Customs House in Queenstown (Cobh) dated 1896. The drawings below show the elevations and plans for the ground and 1st floors of the building.




Copyright Cobh Museum 2012
|